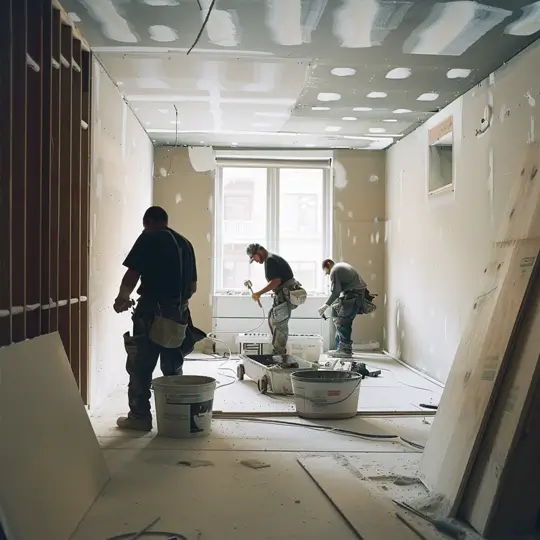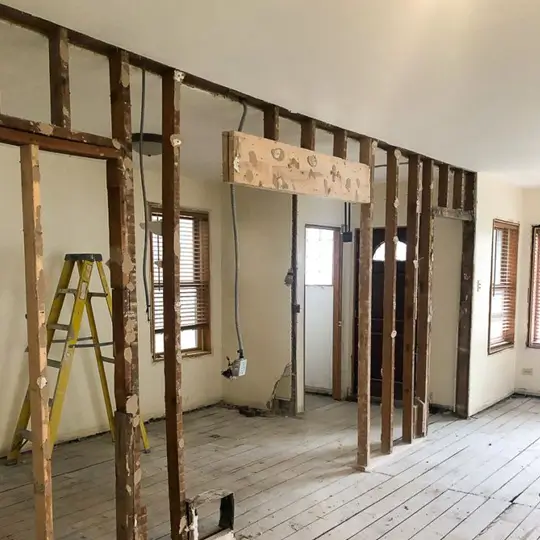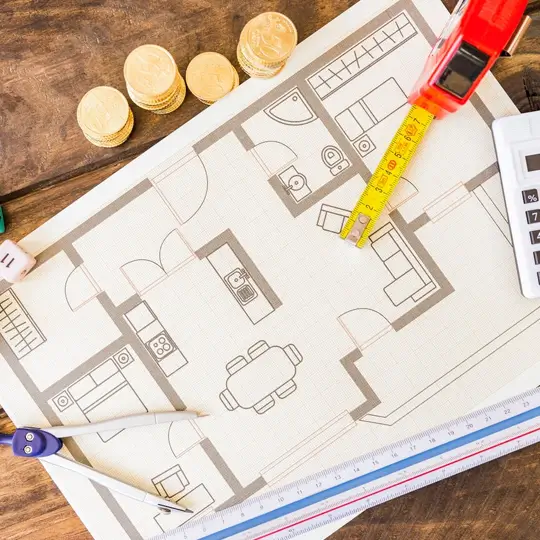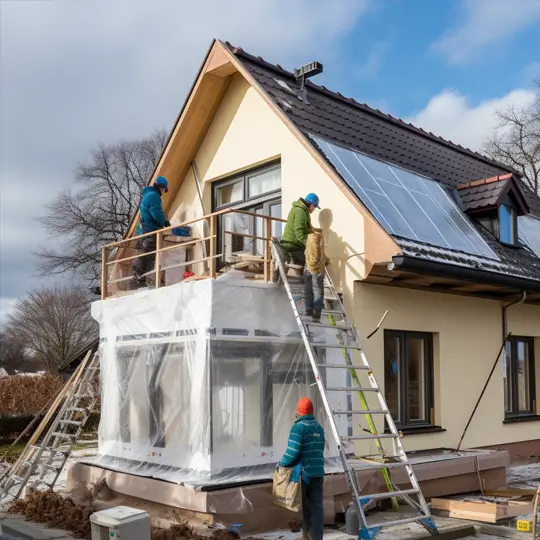
Initial Assessment/Study
Determine Preliminary budget range based on the initial scope of work and specifications. Identify Client’s Requirements and vision to produce functional architectural drawings.
Preliminary design Phase
In this phase we research municipal regulations and establish Suitable Architectural drawings. Next, we develop the conceptual design to ensure our clients targets, functional and design objectives are met.


Pre-Construction Design and Budgeting
In this phase, we determine material, products, and accessories by working with designer and/or homeowner. Next we finalize construction agreement and determine payment structure. Lastly, we develop project construction schedule and apply and obtain municipal building permit and Insurance requirements
Construction
In this phase, we establish protocols to ensure constant communication with our project manager and clients to ensure quality control and construction supervision. Once complete we inspect project progress to ensure timely delivery. Lastly, we schedule site meetings with client on a regular basis. Finally we coordinate municipal building inspections and final assessment and delivery of new space to client

© Copyright Mahan Homes Ltd. | All Rights Reserved.